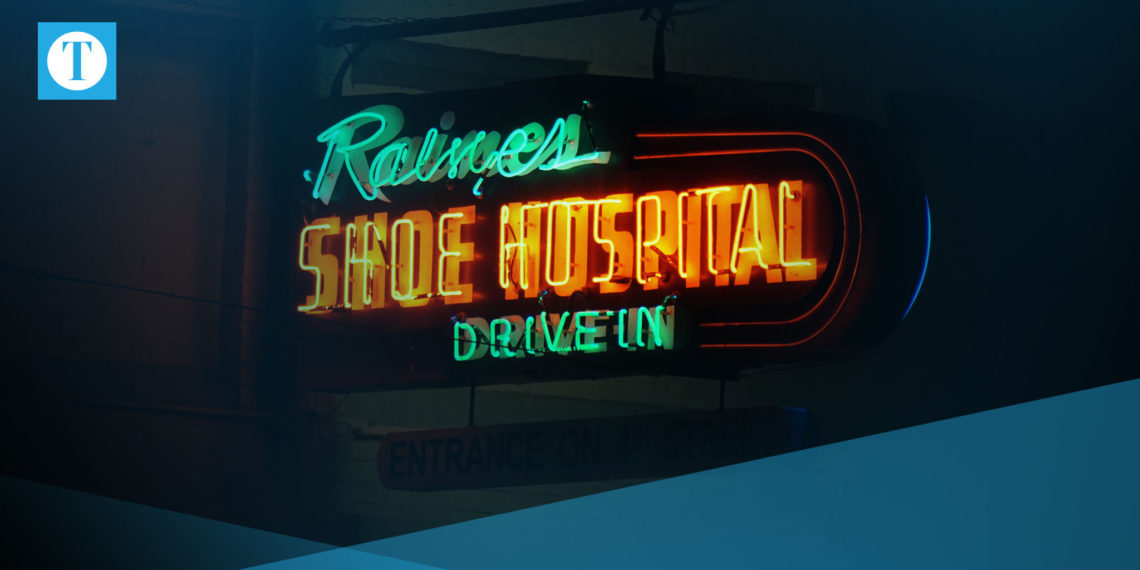The Owensboro Historic Preservation Board approved a demolition bid for the former Raines Shoe Hospital on Wednesday, as well as a bid to tear down the back portion of another downtown building.
Both buildings had to be approved for demolition, as they sit within the City’s historic core overlay district.
Contractors with Bryant Engineering, Inc., submitted plans to turn the space that houses the former Shoe Hospital located at 333 Frederica St. into a parking lot. Those plans also include purchasing the adjacent building and renovating it.
About a month ago, the Historic Preservation Board said they needed Marty Walker to submit a detailed structural inspection of Raines Shoe Hospital before allowing him to move forward with demolition. On Wednesday, the board approved the steps taken by Walker since that time, granting him permission to move forward with the project.
Board Chair Ted Lolley said it was “always a shame” to replace a historic building with a parking lot, but acknowledged that there wasn’t much left of Raines Shoe Hospital to renovate.
Walker, who submitted the application for demolition of the former Raines’ building, said he would like to install a new entrance on the north side of the larger building as part of its renovation.
Walker said he would like to transform that space into a reception area as well as replace the windows, but those plans still have to be submitted and approved by the board. Walker is also in talks with the board about paint colors for the building’s exterior.
A demolition permit will have to be finalized by the city engineer before it can be torn down.
The second building that was approved for partial demolition is located at 225 St. Ann St. across the street from the Daviess County Courthouse.
The front-facing facade of the building had been restored and now “looks nice” the board said, but permission was given to tear down the back section that hadn’t been part of the original structure. The board also said the back part of the building had no architectural features.
An inspection of the back portion of the building revealed the “deterioration of many different levels” of the building.
A temporary rendering was submitted to the board, who said the existing brick would be demolished and replaced. According to the board, a property owner with a building adjacent to that location had done something similar with its structural design.



